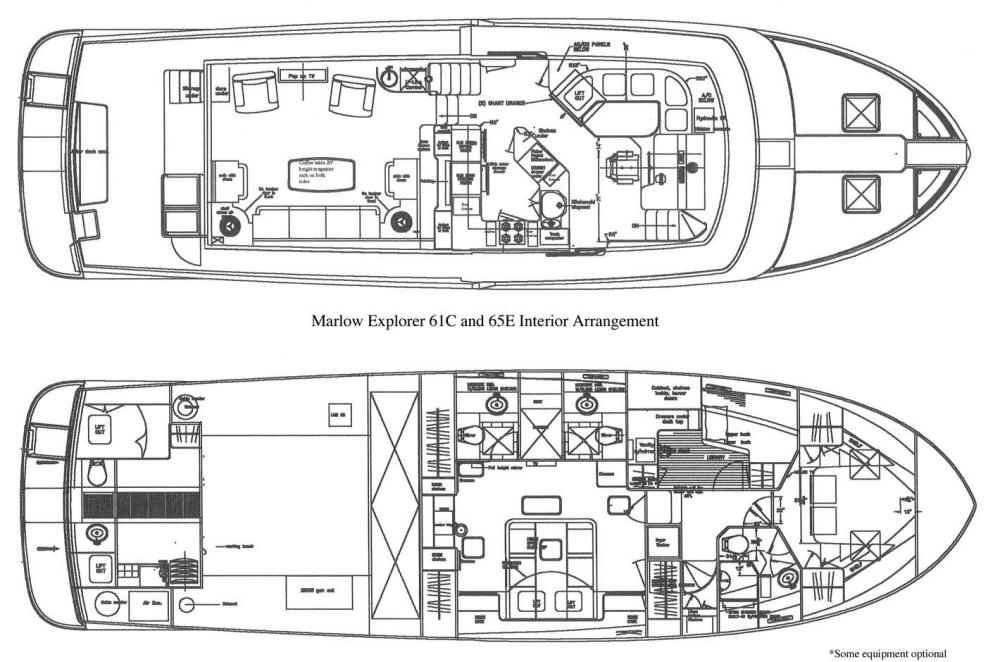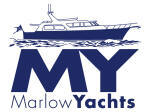|
ME 61C
Each ME 61C, like every
Marlow Explorer, is molded in three pieces and comes out the hydraulic,
articulating molds with all the openings for the hatches, doors, fixtures
and hardware already in place. The standard 61C layout consists of three
lower deck staterooms and two heads featuring granite counters, china sinks
and teak-framed shower doors. The master stateroom features a king-sized
bed, double bureaus and his and hers heads. The hanging lockers are
cedar-lined and provide ample storage. The washer and dryer are concealed in
a fully finished locker with louvered doors to match the hanging lockers.
The VIP stateroom has a queen-sized island berth, drawers below it and twin
hanging lockers lined with aromatic cedar. A private entry door opens to the
head which features the Marlow Explorer signature curved Lexan shower door,
mirrored ceilings for space enhancement and Grohe Infinity fixtures. The
port-side office/stateroom has unique double-panel doors that can be opened
for a large foyer/lounge area or can be closed for complete privacy.
The large protected aft deck
leads to an airy saloon with all the amenities for gracious entertaining. A
wet bar, entertainment center and large built-in sofa provide a very high
comfort level with impeccable beauty and finish. Three steps lead up to a
gourmet galley, a plush dinette with seating for six and a full helm station. The
pilothouse is large, open and provides great visibility whether you are
running the boat from the lower helm or enjoying a meal. This is truly
dining with a view!
The flybridge helm station
has all the gauges, switches and instrumentation within easy reach. Two
large curved lounges with tables, a barbeque grill and refrigerator/ice
maker complete the layout. Below the aft deck is the crew quarters and
lazarette with engine room access through a sound-deadening door with a
viewing port. The stand up engine room is complete with heavy duty fans,
mirrors outboard of the engines for maintenance checks and a lexan-shrouded
genset.
Photo Gallery of the Marlow
Explorer 61C
|
|

|
|
61C Salon
|
|

|
|
Pilothouse and Galley
|
|

|
|
Master Stateroom
|
|

|
|
VIP Stateroom
|
|

|
|
Third Stateroom/Office
|
|
|
Standard Layout 61C & 65E

Specifications
| |
61C |
65E |
|
|
|
| Centerline Length (ft./m) |
61'10"/18.62 |
65'10"/20.07 |
| Length over all (LOA)
(ft./m) |
69'2"/21.08 |
69'3"/21.11 |
| Length at the waterline (LWL)
(ft./m) |
56'2"/17.12 |
60'2"/18.34 |
| Beam (ft./m) |
18'4"/5.59 |
18'4"/5.59 |
| Draft (ft./m) |
4'4"/1.32 |
4'5"/1.35 |
Height - waterline
to top of radar arch (ft./m) |
18'2"/5.54 |
18'2"/5.54 |
| Displacement (approx) (lbs/kg) |
80,000/36,363 |
83,000/37,727 |
| Fuel Capacity (gal/L) |
1800/6800 |
1800/6800 |
Water Capacity
Drinking (gal/L) |
100/379 |
100/379 |
Water Capacity
Domestic (gal/L) |
300/1136 |
300/1136 |
| Holding Tank Capacity - Black
(gal/L) |
150/568 |
150/568 |
| Holding Tank Capacity - Grey (gal/L) |
125/473 |
125/473 |
| Standard Generator |
Onan 17KW @60Hz/ 13.5 KW @ 50Hz |
Onan 17KW @60Hz/ 13.5 KW @ 50Hz |
| Standard Power |
C12 CAT 1358 SHP |
C12 CAT 1358 SHP |
| Speed (knots) Top/Cruise |
20/17 |
21/17 |
|






