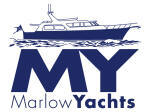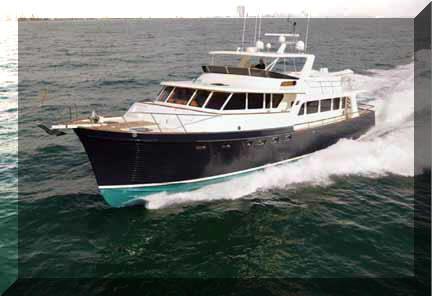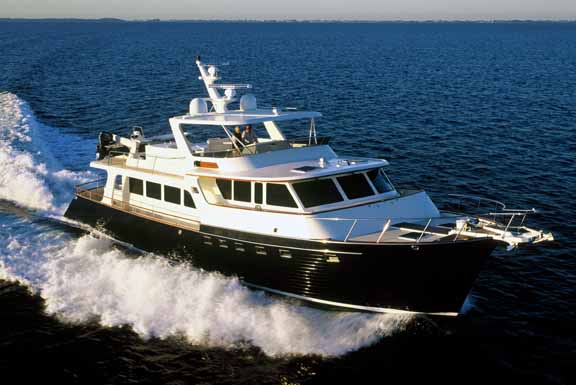|
ME 72C
The introduction of this series in Feb. 2003 was no less than
spectacular. The first 72C was seen at the 2003 Miami International Boat
Show and the first 78E was debuted at the 2004 Miami International Boat
Show. Since that time we have been making continuous improvements and
several design changes that have greatly changed the look and use of
several areas. The most significant one is that the aft deck is now a
flush deck design. This means that the entire aft deck is on one level
with no steps to the saloon. This increases the layout and use
possibilities for a large outdoor living and entertaining area. At our
customers' request, we have built in grills, refrigerators, sun pads,
dinettes, freestanding tables with banquette, fish lockers and the list
goes on. By situating a bench or cabinet in just the right place, we are
able to enlarge the crew quarters, below decks, to an enviable size.
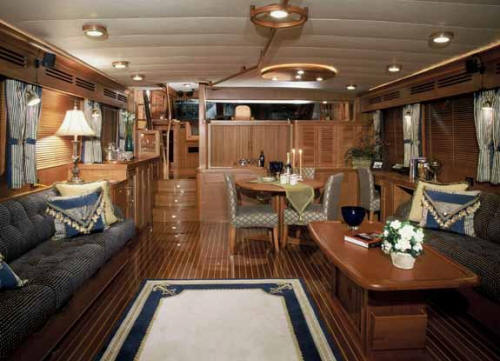
Leaving the aft deck, entry into the
saloon presents a long unobstructed view all the way into the
pilothouse. The open expanse makes you think of a much larger yacht. The
woodworking, as on all Marlow Explorers, is impeccable with grain
matched veneers throughout achieved by the use of one single log to
supply the veneers for the entire yacht. The twenty-five feet of saloon
sole is a continuous run with no cross seams anywhere. With a minimum of
ten coats of varnish, the interiors glow with a warmth that is luxurious
and inviting. Because of our high-tech method of construction where the
boat is self-supporting, the use of interior bulkheads is unnecessary
providing highly flexible design layouts. While all the yachts feature
entertainment centers, wet bars, wine cooler and built-in seating, where
it is placed is up to the customer. Regardless of the layout, there are
features that are constant and consistent in all of our models -
flawless joiner work, Formica lined storage areas, dovetailed drawers,
high quality hardware, Schwepper locksets, Danish and Italian lighting,
top of the line appliances, to name a few. Our standard specification
list is extensive (this can be seen on the YACHTS page in this website).
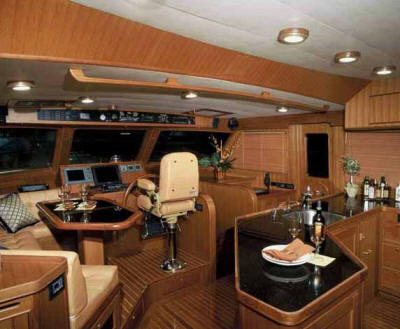
Three steps up to the pilothouse will
bring you to the galley that is airy, well-equipped and inviting. There
is a large expanse of granite or Corian counter space due to the under
counter refrigeration, Fisher-Paykel dishwasher drawer, and smooth glass
cooktop. While at work in the galley, one can view out windows 360
degrees. A forward settee with an articulating table, for easier access,
can easily seat six with a wonderful view out of the pilothouse windows.
The helm, which can be centerline or not, faces a beautiful teak console
with a full array of instruments, gauges and information panels. Every
function necessary for the safe running of the yacht is within easy
reach.
A curved teak stairway leads to the
accommodations deck where either three or four staterooms are found. The
spacious master stateroom features a forward facing king-sized bed
flanked with twin night stands, a choice of bureaus, a mirrored vanity,
cedar-lined hanging lockers or bookcases in any combination. The his and
hers heads share a generous shower with optional tub. All bath hardware
is Grohe Infinity, the sinks are china and the counters are in a choice
of granite, marble or Corian.
Guests will be reluctant to leave their sumptuous accommodations which
include a queen or king sized bed, twin cedar-lined hanging lockers,
ample drawer and cabinet storage and a commodious private head. The
second guest cabin has side-by-side twin berths separated by a night
stand, drawers under the beds, a cedar-lined hanging locker and a
private head with stall shower. The optional fourth stateroom features
upper and lower bunks or a single bunk with storage or washer/dryer
under it. Open, this room tucked behind the stairs, gives a foyer
feeling to the companionway. Closed, it provides privacy for the
occupants.
Photo Gallery of ME 72C
78E
The ME 78E brings the European
transom styling to the 72C, while featuring the same interior configurations,
the same luxurious furnishings and the same outstanding architecture. The Euro
transom is a styling preference that provides a slightly longer yacht, a larger
swim platform and a stairway to the aft deck that is as elegant as it is
functional.
Photo Gallery of ME 78E
|
|

|
|
Salon
|
|

|
|
Salon and Dining Room from the Pilothouse
|
|

|
|
Dining Room with a built in Banquette
|
|

|
|
Galley
|
|

|
|
Pilothouse
|
|

|
|
Fourth Stateroom bunk over Washer/Dryer
|
|

|
|
Aft Deck/Cockpit
|
|
|
|

|
|
Vanity in the Master Stateroom
|
|

|
|
Master Stateroom
|
|

|
|
Master Stateroom Desk / Settee
|
|

|
|
Master Library
|
|

|
|
Dual Master Heads with a Shared Shower Stall
|
|

|
|
Master Head Sink/Vanity
|
|

|
|
Master Head Stbd Side
|
|
|
|

|
|
VIP Stateroom
|
|

|
|
Twin Stateroom
|
|

|
|
Guest head
|
|

|
|
Crew Quarters
|
|

|
|
Engine Room looking Aft to Crew Quarters
|
|

|
|
Cruise Pod -Third Engine for Slower Cruising
|
|

|
|
Engine Room
|
|
|
Specifications
| |
72C |
78E |
| CENTERLINE LENGTH (ft/m) |
72'4"/22.05 |
78'2"/23.83 |
| LENGTH OVERALL (LOA)
(ft/m)..….. |
80'5"/24.51 |
82'10"/25.25 |
| LENGTH WATERLINE (LWL)
(ft/m)…. |
66'2"/20.17 |
71'7"/21.82 |
| BEAM (ft/m) |
20'4"/6.20 |
20'4"/6.20 |
| DRAFT (ft/m) |
4'10"/1.47 |
4'10"/1.47 |
| HEIGHT ABOVE WATER LINE TO
RADAR ARCH TOP (ft/m) |
18'2"/5.54 |
18' 2"/5.54 |
| DISPLACEMENT (APPROXIMATE)
(lb/kg) |
100,000/45,454 |
105,000/47,727 |
| FUEL CAPACITY (gal/l) |
3000/11356 |
3000/11356 |
| DRINKING WATER CAPACITY
(gal/l) |
100/379 |
100/379 |
| DOMESTIC WATER CAPACITY
(gal/l) |
400/1514 |
400/1514 |
| BLACK HOLDING TANK
CAPACITY (gal/l) |
200/757 |
200/757 |
| GRAY HOLDING TANK CAPACITY
(gal/l) |
200/757 |
200/757 |
| STANDARD POWER |
C12 CAT 1358 SHP |
C12 CAT 1358 SHP |
| STANDARD GENERATOR |
Onan 27.5 KW @ 60Hz/ 22.5
KW @50 Hz (2) |
Onan 27.5 KW @ 60Hz/ 22.5
KW @50 Hz (2) |
|

